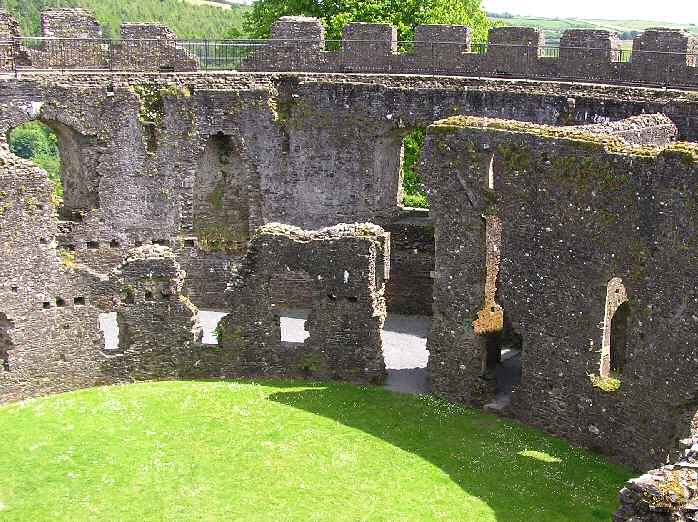This was taken from the Wall-walk looking towards the
Hall and its cellar. Notice the two large windows and the central fireplace.
You can clearly see the holes for the beams on which the floor of the
Hall, which was the ceiling of the cellar, was laid. The cellar would
have been used for storage. The Hall had an elaborate timber roof supported
on stone brackets, the slots for these brackets can be seen between
the windows and the fireplace. The Hall would have been where all meals
for the Lord and his household would have taken place, the place for
festivities and feasting.
|
